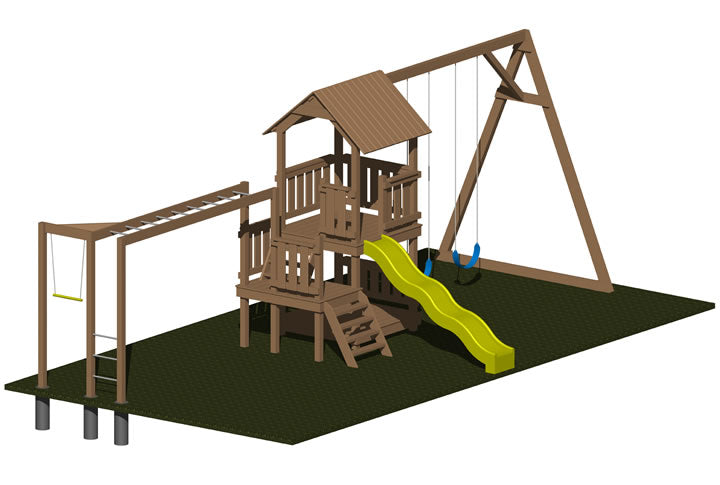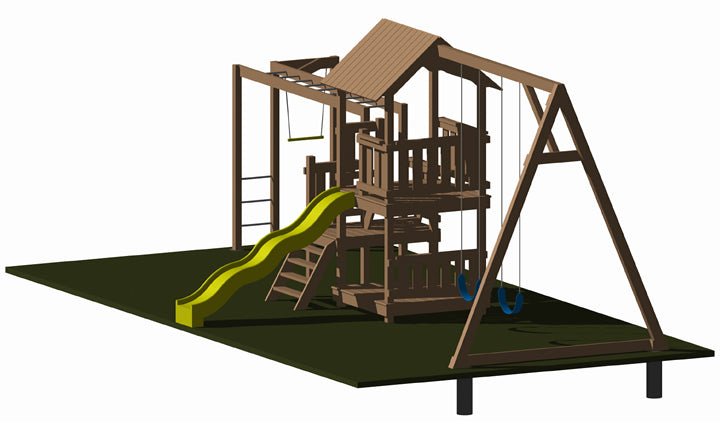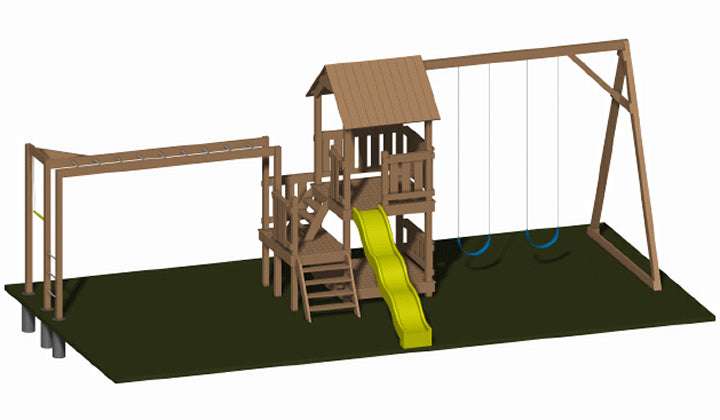Plans4Wood
Ultimate Play Center Woodworking Plans
Ultimate Play Center Woodworking Plans
Couldn't load pickup availability
This play center has it all. A multi-tiered fort structure for climbing, featuring stairs for easy access. Horizontal bars and a trapees are located off one side and two swings are located off the other. The wood fort roof will last for years (most use a tarp cover). The high swing bar allows for a large swing arc, like park swings. This design allows you to make the parts you want. Build just the fort structure or just the fort and swing. You choose.
These are the plans so you can build the Ultimate Play Center. The plans are designed to be easy and fun to make. Only basic woodworking skills are needed.
Overall Dimensions: 30'6"L x 10'3"W x 12'1"H
(with-out slide)
What you will get:
1. One set of computer generated drawings that are scaled and fully dimensioned on standard sheets of paper (8-1/2" x 11") including a shopping list of materials. All details are given to reproduce each part from the drawings.
2. Customer Support. I will be available to answer questions about the project should any arise along the way.
These are the plans so you can build the bed. The plans are designed to be easy and fun to make. Only basic woodworking skills are needed.
Share






